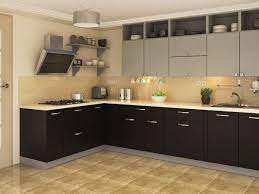A kitchen is one of the most important places inside a house. Three meals a day, a snack in the evening, and occasional Sunday treats are prepared there. It suffices to say that most of the time spent by a woman of the house is in the kitchen. So, it is incumbent on the homeowner to give the kitchen the respect it deserves.
Your kitchen does not need to be bland anymore. Most people decide on having a Modular Kitchen Chennai during the construction of the house. It makes the kitchen blend in aesthetically with the rest of the house.
Modular Kitchen—apart from their look and feel, gives the user many advantages in making the logistics within the kitchen easier. It enables more utility than an ordinary kitchen. If you are planning to transform your kitchen into a modern piece of art, here are some things you should know to get the best out of the design.
1- Plan properly – The Layout and its Components
Like in any construction project, the layout of the kitchen must be planned well in advance. You can see the kitchen emerge step by step on the paper. A countertop here, the refrigerator there, and the sink in between. These three elements are integral in the layout of the kitchen since they are used very frequently. The way they are arranged maximizes utility and comfort. Plan proper safety measures, avoid sharp accessories in high-traffic zones, and ensure the right amount of space for everything.
2 – Height of the Countertop
Countertop in your kitchen always takes the spotlight. It is where most of the cutting and cooking work takes place. Ensuring the optimal countertop height will smoothen the process. Even though it must be decided with the average height of the users, Home Interior Designers In Chennai would suggest that the countertop can be 800 mm to 850 mm high. It is also essential to plan the cardboard and the shelves around the countertop. If the gap in between them is too high, then short people would be having a hard time reaching for ingredients or utensils on the top shelves.
3 – Colours!
You don’t want your modular kitchen with all the sleek cabinets and cupboards to appear bare, do you? Picking out the right colors can make all the difference in your kitchen. Since Indian kitchens are exposed to rough cooking conditions, it is best to choose appropriate colors with that in mind. You need to go for a pleasing color that lowers your maintenance and upkeep. It should also serve its decorative purpose.
4 – Always look for fresh air!
A kitchen needs to have proper chimneys and exhaust fans to propel the cooking fumes outside. Interior Decorators In Chennai would make sure enough provision is made to let fresh air circulate inside the kitchen. Plan for windows at strategic points or even plan the kitchen adjacent to a balcony or a wide-open space.
5 – Lights!
The Best Interior Designers in Chennai would suggest decorating the countertops with overhead lights or lighting up the borders of the kitchen with a trail light for adding a fantasy touch to your kitchen. An appropriate amount of lights can give proper visibility and also gives the impression of a larger kitchen.
6 – Ensure safety!
No matter where you are, safety is essential. Avoid sharp edges for your countertops, make sure all the electrical casing is properly insulated and far from the reach of a child, and having floorboards that are slip-proof can make your kitchen environment safe.
